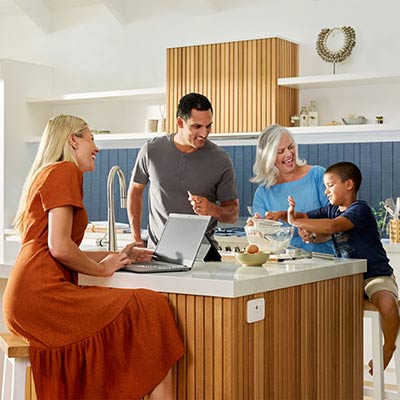Electric Home Design meets exceptional homes
Clipsal has partnered with champions of design, The Local Project, to tour four stunning homes in Australia and New Zealand.
Watch as the architects, builders, and homeowners explain what inspired their creations and why they chose Clipsal to help bring the different spaces to life.
Carwoola Residence by Reitsma
Located on the Sunshine Coast, Carwoola Residence by Reitsma is a sleek and modern home on the water, designed to give its owners maximum privacy while catering to their love of boating and motoring.
Architects Reitsma have juxtaposed the rawness of concrete, dark timber and tiles with light-filled voids and an expansive greenery-edged deck that cascades down towards the shimmering canal at the rear of the home. A multi-car garage and showroom in the basement is the perfect setting for the owners’ vintage collection.
Clipsal Saturn Zen in Black blends seamlessly with the stylish interior while echoing the home’s design features.
Largs Bay by Elmac Homes
This large two-storey duplex in coastal Adelaide is a family home for Lucas and Krystle of Elmac Homes and their four children, and also doubles as a display house for their residential building business. Sitting on a narrow 368m2 site, the home is light and airy thanks to clever use of natural light and a calming interior colour palette.
Lucas and Krystle chose Clipsal Wiser as a scalable smart home solution to manage their lighting, security, blinds, and air conditioning quickly and easily from their smart phones and with voice commands through Google Home. See how Clipsal Wiser has transformed life at their place.
Camden Residence by King Homes
When it came to building a family home, Mark and Veronica King of King Homes in New South Wales found their perfect site in Camden. The corner block’s shape and scenic north-facing outlook meant Mark could design something that stood apart from other homes in the area.
The monochromatic exterior uses a modern render, Colorbond Steel and a timber entry feature for unique street appeal. Huge windows flood the house with natural light and offer expansive views. Luxurious touches include a wine cellar, media room, basketball court and pool. The couple chose the clean lines of Clipsal Saturn Zen in White to complement the modern style and light tones of their new home.
Silverhills by Design Builders
Nestled into the hills overlooking Napier in New Zealand’s famed Hawke’s Bay wine region sits a modern split-level house where smart home technology helps to streamline family life.
Tara Todd and Trent Bartle of Design Builders built an open-plan living, dining and kitchen area on one level and bedrooms on two other levels to create a home where everyone can have their own space but stay connected.
The couple wanted a full smart home system to help support sustainable living. They chose PDL Wiser for its easy linking of lights, security, heating and other features. The natural timbers and darker tiles in their home’s interior are also perfectly complemented by the dark aluminium finish of PDL Iconic Styl in Silver Shadow.

Join our mailing list
Sign up to our monthly newsletter, packed with inspiration and advice from local building and renovation experts.
_2.jpg?width=400&height=400&ext=.jpg)
Discover electric home design
Building or renovating? Discover how to create a smart, stylish, safe and sustainable home that sets you up for life.

Explore our inspiring home Case Studies
See how others brought their dream homes to life with Electric Home Design.

Reimagine living with Clipsal Wiser
Wiser offers peace of mind, energy-efficiency, comfort and control at your fingertips. Discover all the benefits that a Wiser Smart Home has to offer.



